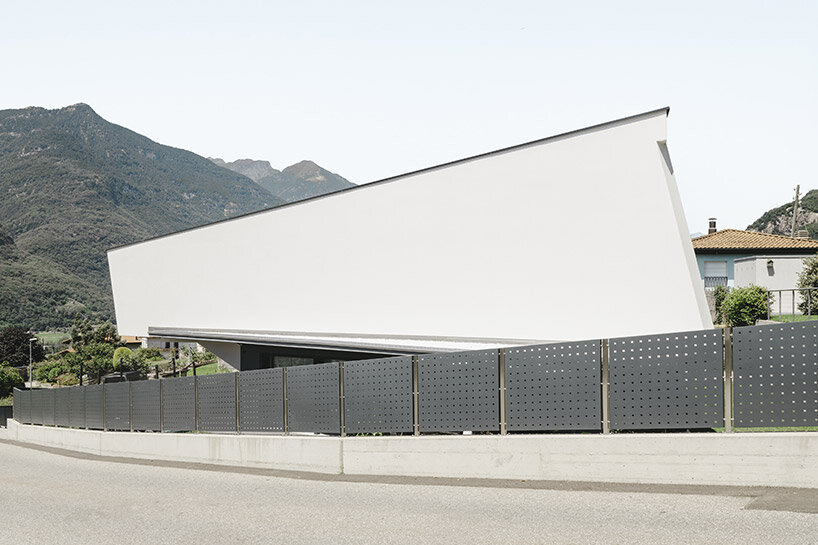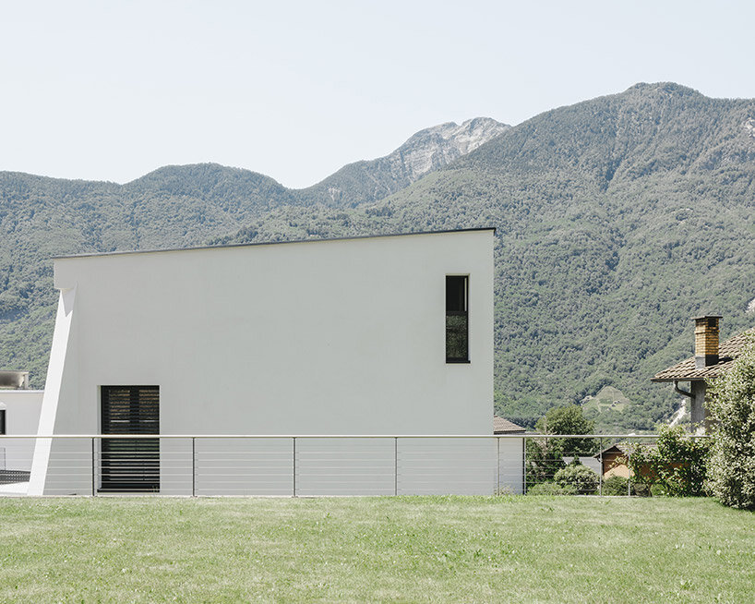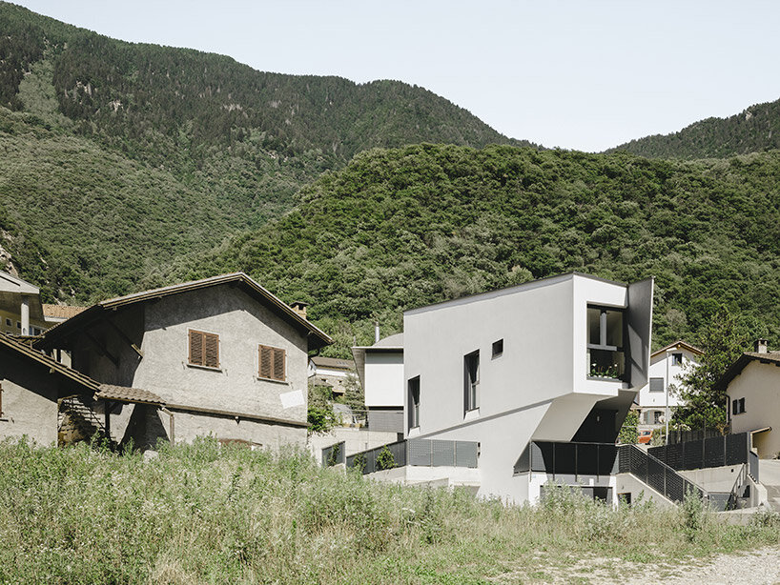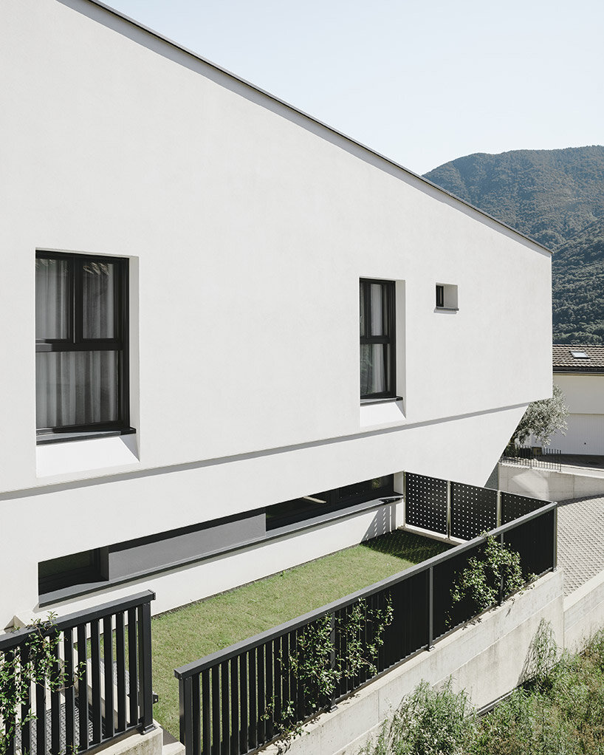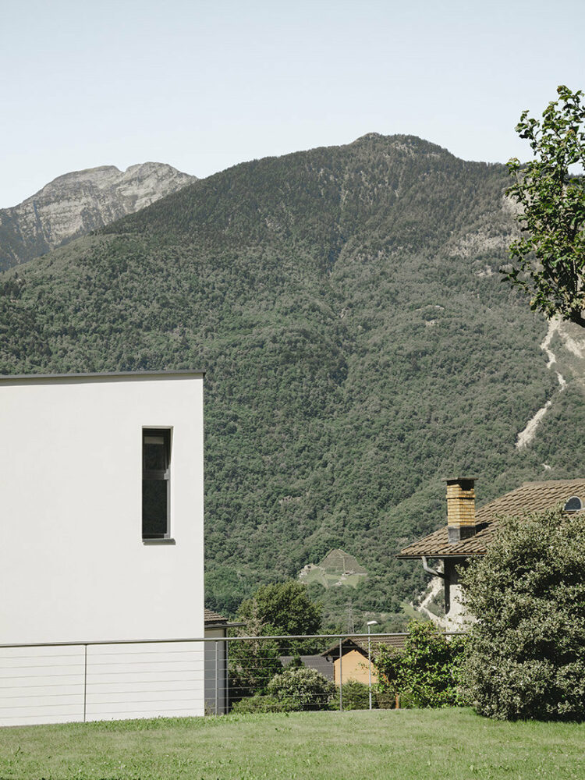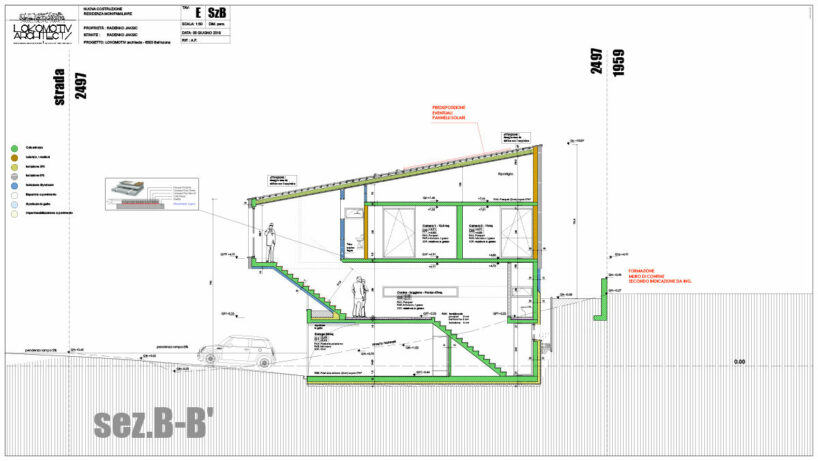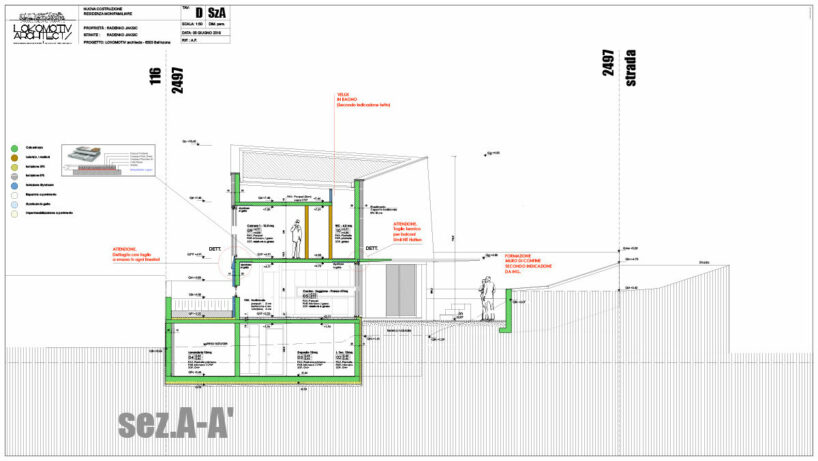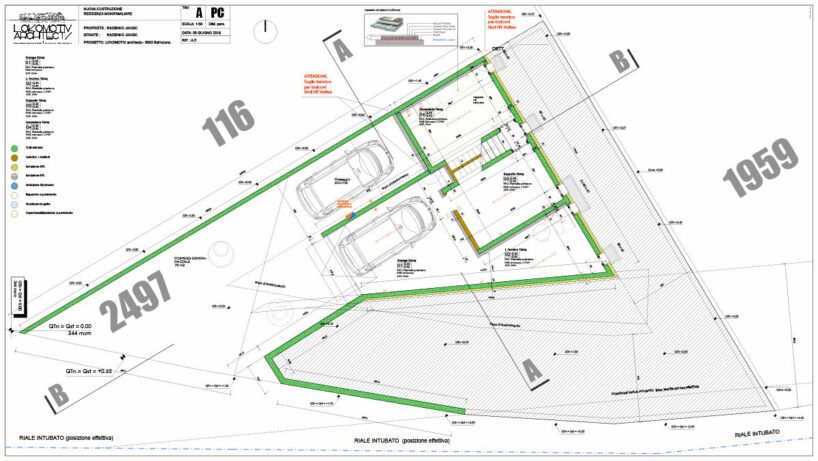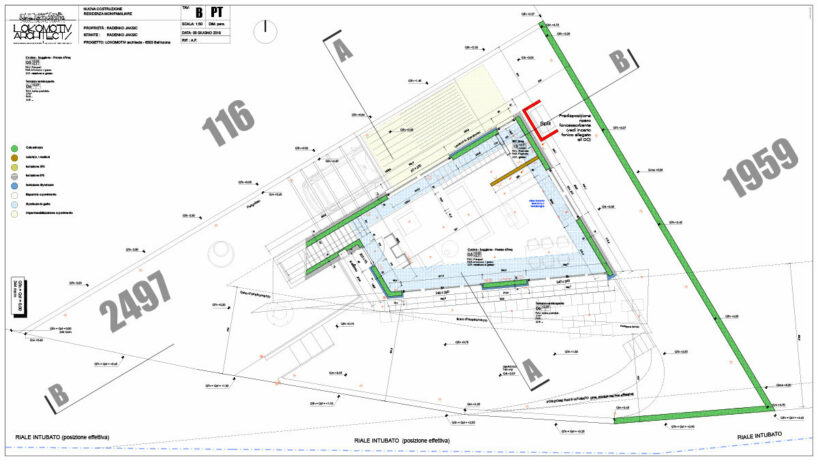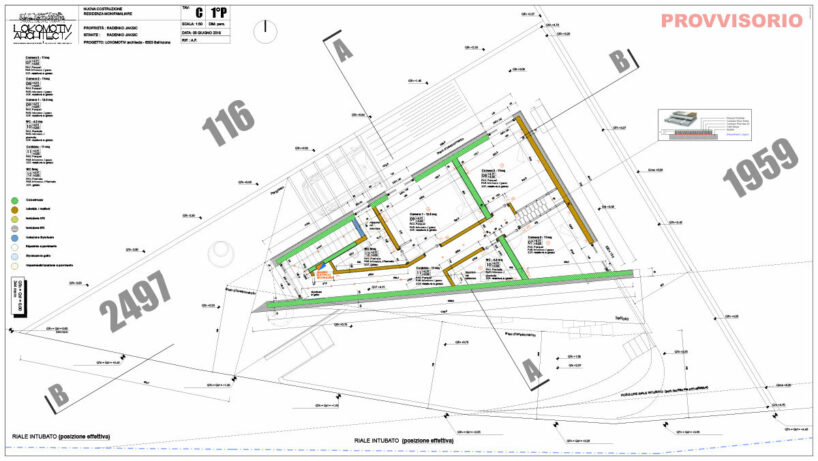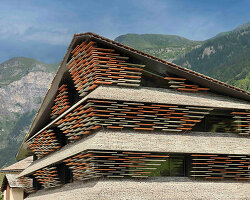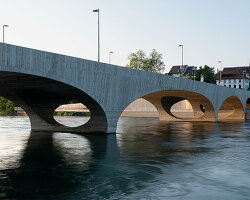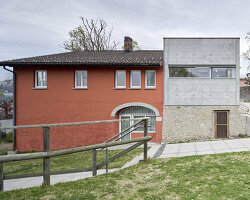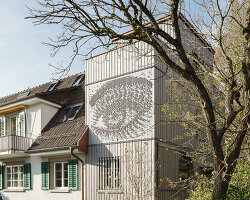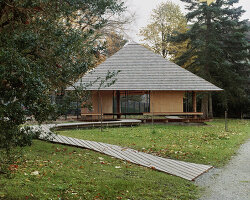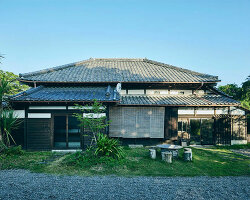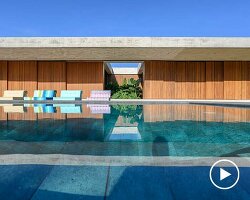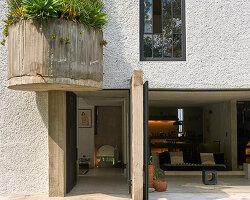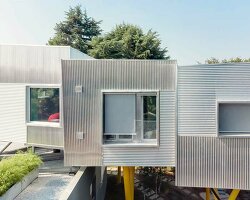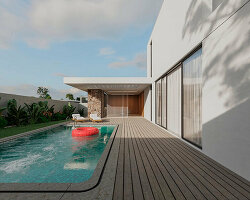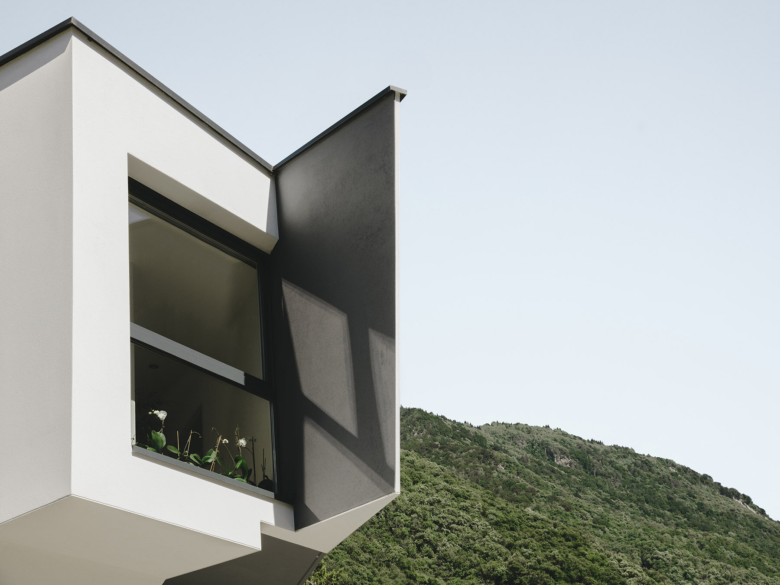
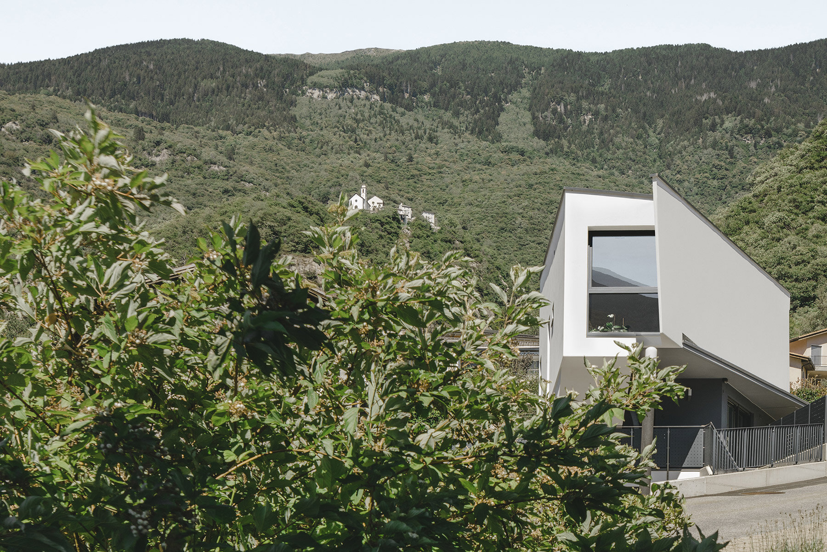
KEEP UP WITH OUR DAILY AND WEEKLY NEWSLETTERS
PRODUCT LIBRARY
'plastic has a relatively short history but now we are reliant on the material. how do we live within this abundance of waste?' co-curator tizziana baldenebro tells designboom.
the design will honor the heritage of the faroe islands, on which can be found some of the world's oldest functional timber buildings.
as block722 recently settled into its new headquarters in athens, designboom had the opportunity to visit the studio and speak with its founders to learn more about the practice's origins, identity, and creative process.
'my architectural philosophy is linking nature and architecture, making bridges between simplicity and complexity, inside and outside, public and private'.
connections: +510
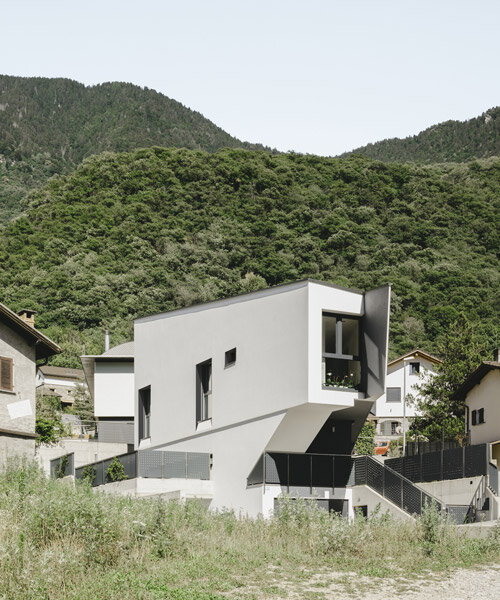
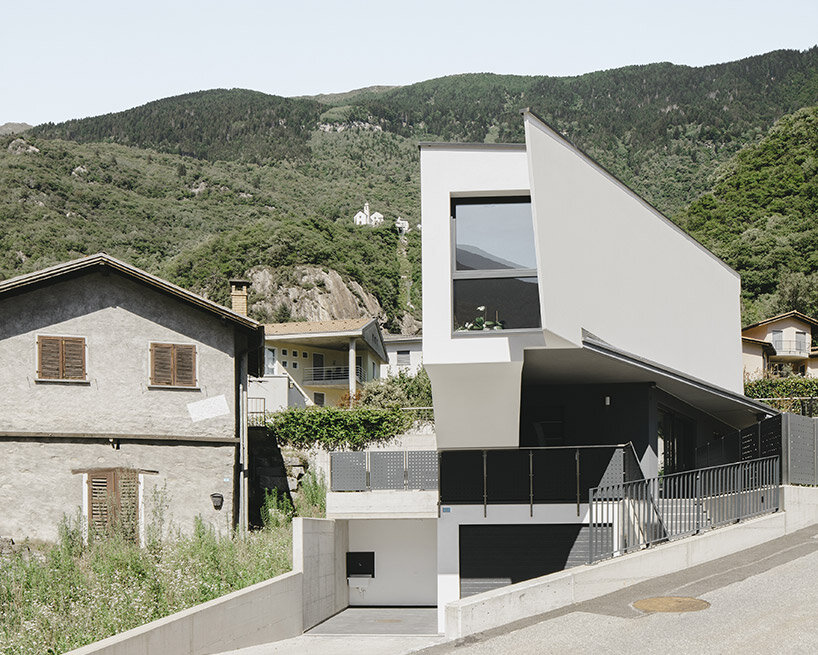 images ©
images © 