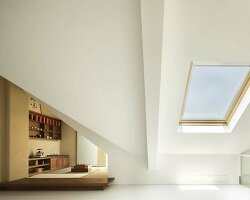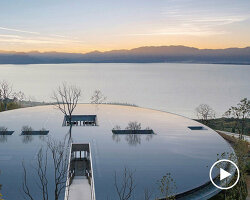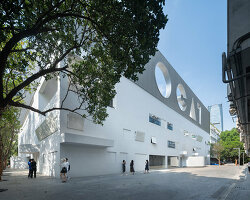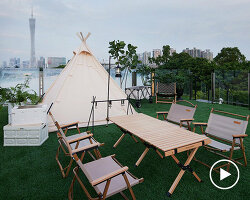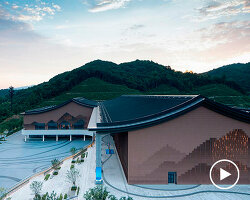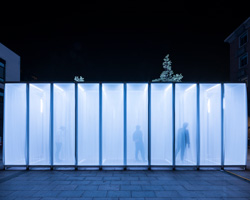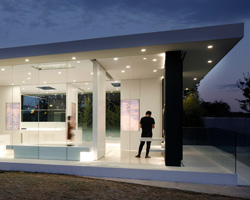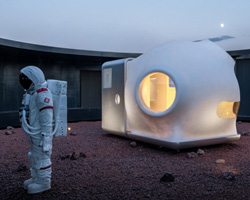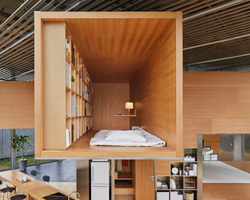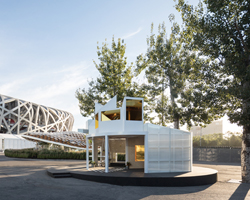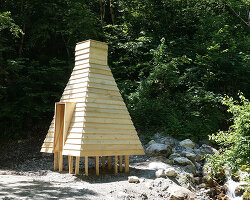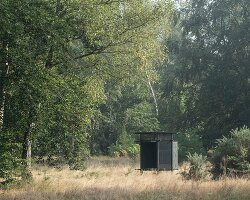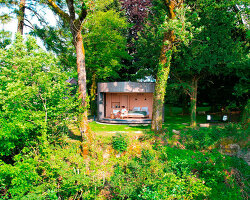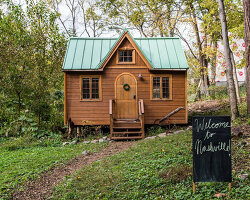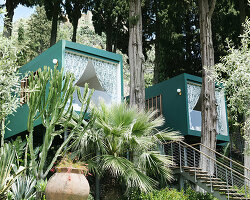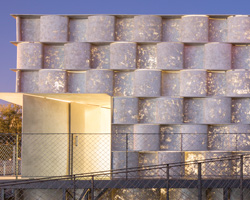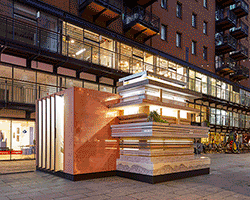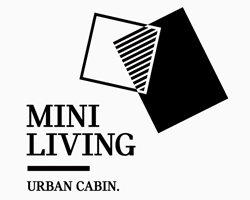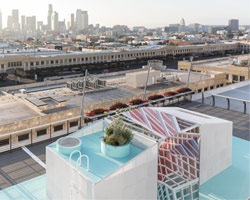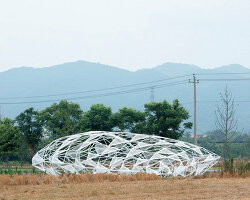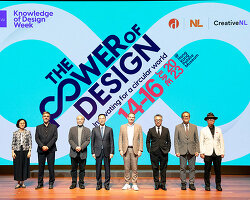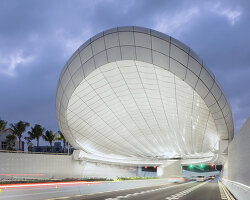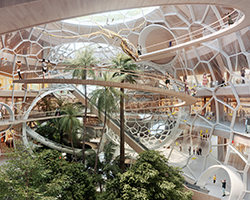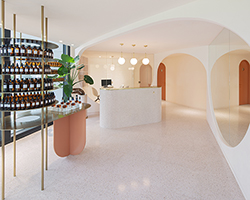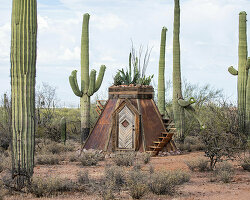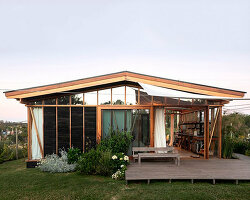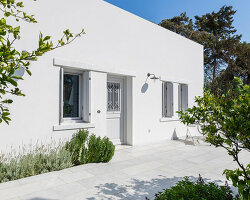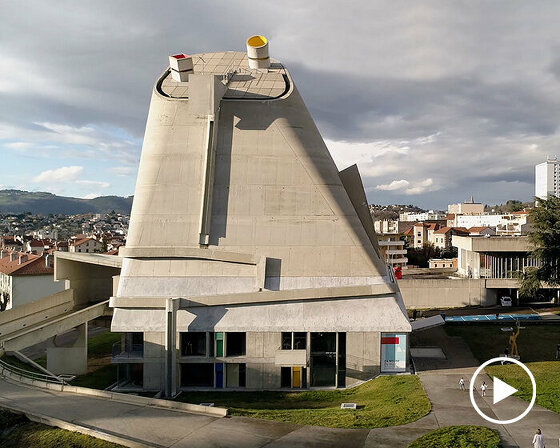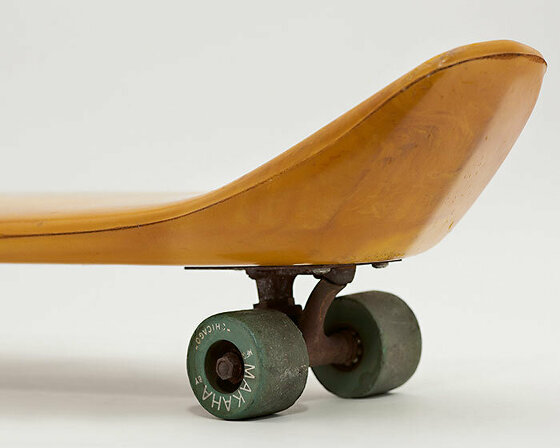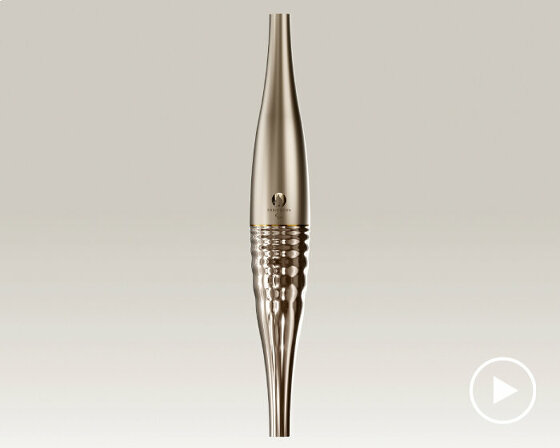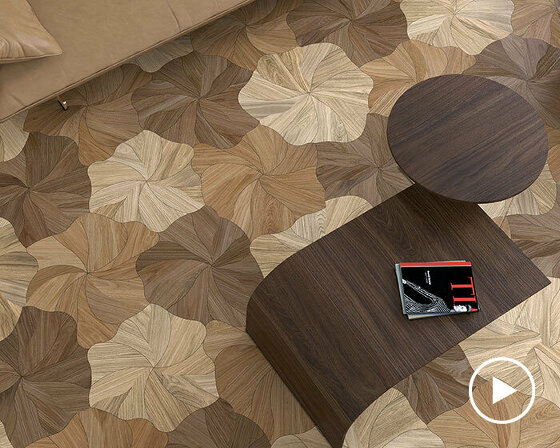at the 2018 china house vision exhibition in beijing, MINI LIVING revealed their fourth edition of the urban cabin concept. like the three before it, the design was uniquely adapted to fit with the environment, culture and people of the specific location. this time they collaboratively enhanced the local expertize of dayong sun, co-founder of penda, developing a micro-home that explored a sense of community and design solutions for a brighter future.
open from september 21 to november 6, 2018, guests can visit the MINI LIVING urban cabin in beijing and experience a big life on a small footprint.
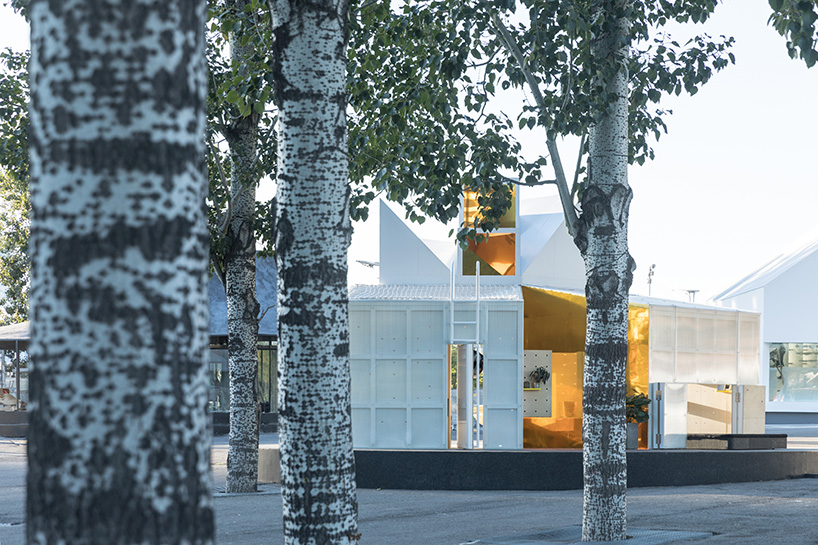
all images courtesy of MINI LIVING
in a space of just 15m2, the micro-home exemplifies the brand’s aim of maximizing quality of life within a minimal space. housed within a circular white form, it is divided into three elements: the living room and kitchen/bathroom designed by the MINI LIVING team, and then the experiential space. a high degree of flexibility is offered through transformative designs, such as folding tables, rotating panels and a movable bed. these fun features enable occupants to adapt the home to their needs, for example, from a shared to private space.
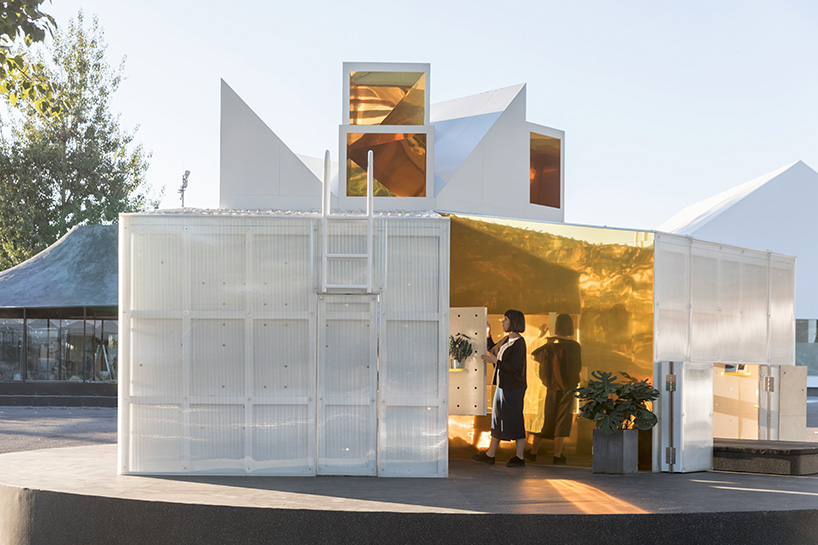
the ability to adapt from a private to shared space is further achieved through the experiential space, designed in collaboration with dayong sun. it is inspired by the traditional hutongs of beijing and how this style of living connects neighborhoods. the room acts as the courtyard of a hutong, linking together the two other segments of the urban cabin and creating a focal point for socializing. golden periscopes in the ceiling channel reflections of the city into the home. with the cabin closed up, users can comfortably sit in the playful swing and stare into the bright, dazzling reflections of their surroundings.
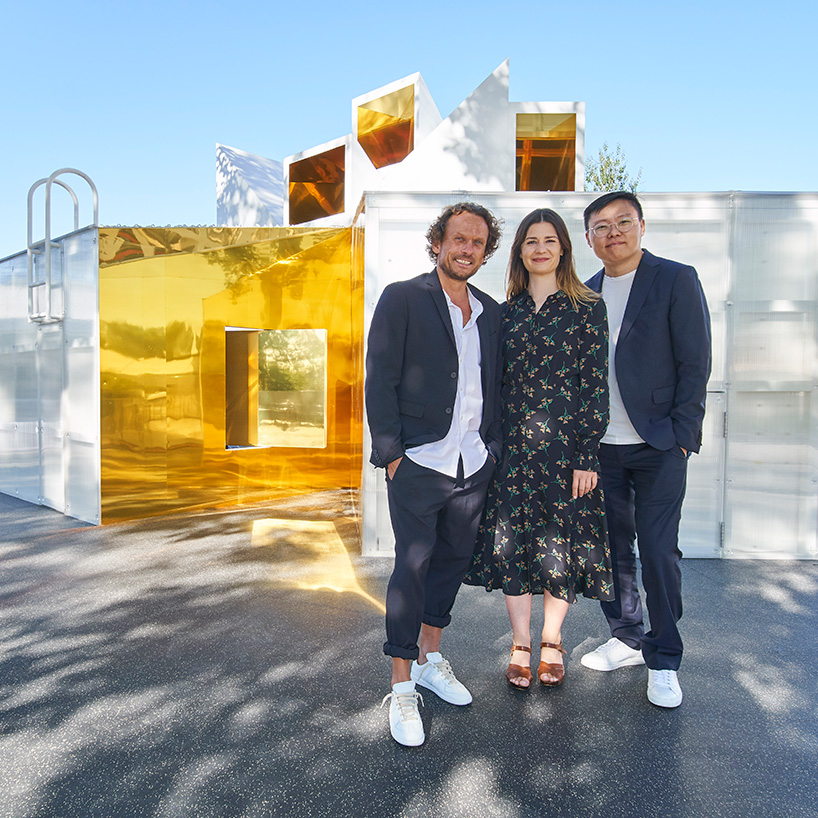
designboom visited the fourth urban cabin, experiencing a reinterpretation of the traditional hutong and a new sense of community. oke hauser, creative lead MINI LIVING; corinna natter, designer at MINI LIVING, and dayong sun, collaborator for this urban cabin, discuss how their design encourages dialogue for creative and better urban living in the future.
designboom (DB): first of all, what are the aims of MINI LIVING?
oke hauser (OH): MINI’s home is the city. it was born there and is still alive in urban environments today. when it was invented in 1959, MINI was based on three basic ideas: creative use of space, iconic design and, of course, a fun experience. with MINI LIVING, we are translating those key principles to reinvent housing in the same way we reinvented mobility.
DB: what is the MINI LIVING urban cabin concept?
OH: the MINI LIVING urban cabin concept explores how much space we actually need to create a home. it is an on-going project where we have created cabins specifically for london, new york, los angeles and, now, beijing. each one is re-designed to fit the location, culture and people in each city. they all, however, showcase a big life on a small footprint by being 15m2 in size.
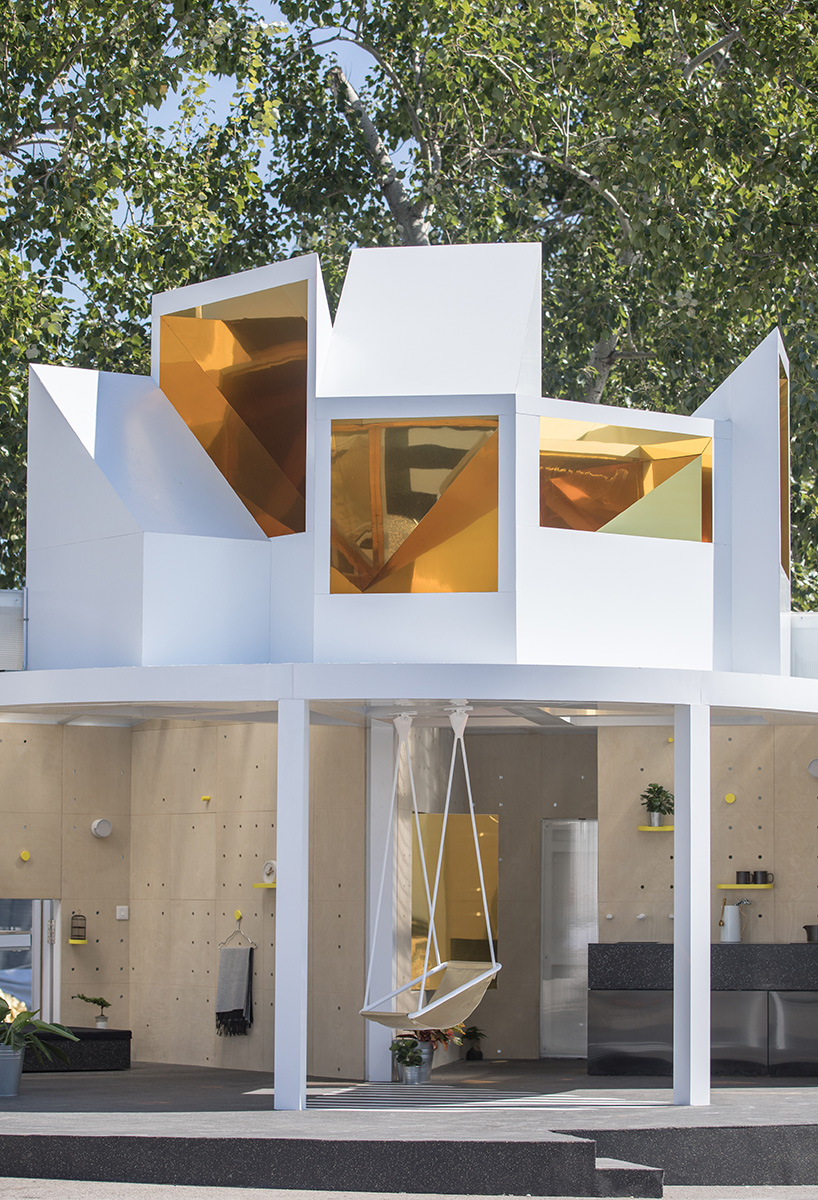
DB: what makes the beijing edition unique in comparison to the previous urban cabins?
corinna natter (CN): the urban cabin in beijing is all about the topic of reflection. on one side, we want to reflect what beijing is like now, but, more importantly, we want to reflect how we foresee the city to change. as part of this, we explored ideas about childhood memories and how we believe our children should grow up within a city like beijing.
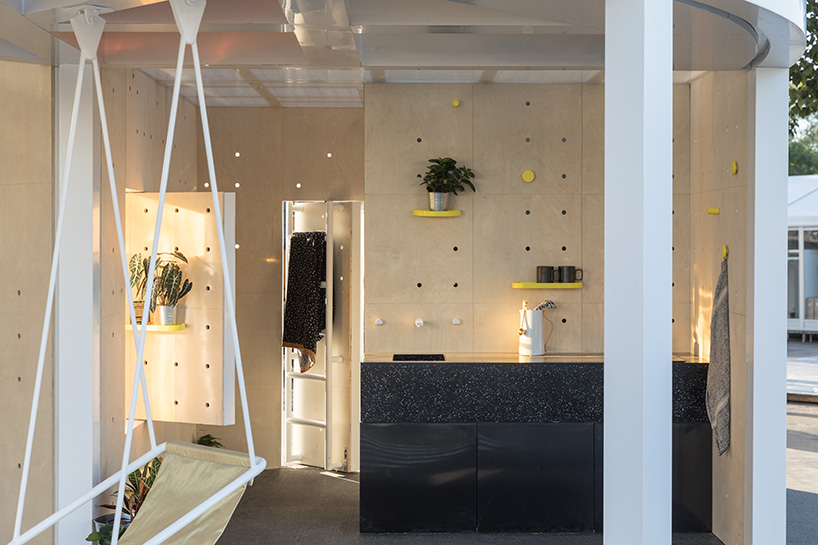
DB: why does MINI LIVING collaborate with a different architect for each edition?
CN: with 15m2 of space, each urban cabin always consists of two elements: the living room and the kitchen/bathroom is designed by the MINI LIVING team; the third space – the experiential space – is created in collaboration with a local architect. this is to add their perspective of the city into our design, as well as help us learn emerging architectural trends from a native. for beijing, dayong sun of penda explained that the city is full of hidden gems: hutongs.
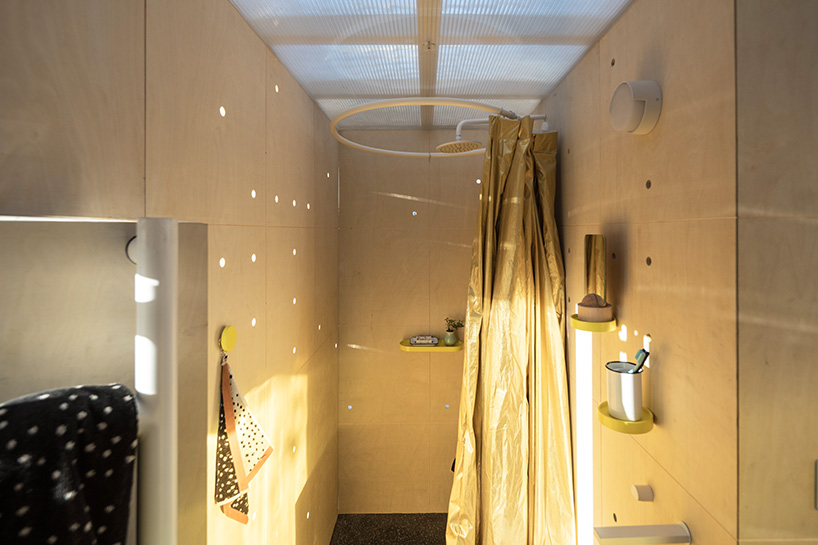
DB: how are hutongs used in beijing, and how did this architectural form inspire your design?
dayong sun (DS): hutongs are a very typical style of living for people in beijing. the so-called traditional layout places big courtyards between the homes. this means that to go to the bathroom, for example, people would have to go outside, across the courtyard and into a separate building. this constant transition from interior to exterior meant that the occupants were always connected to nature and community itself. these are exactly the ideas we have created with the MINI LIVING urban cabin. the living room and kitchen/bathroom areas are separated from each other, but the experiential space connects everything together.
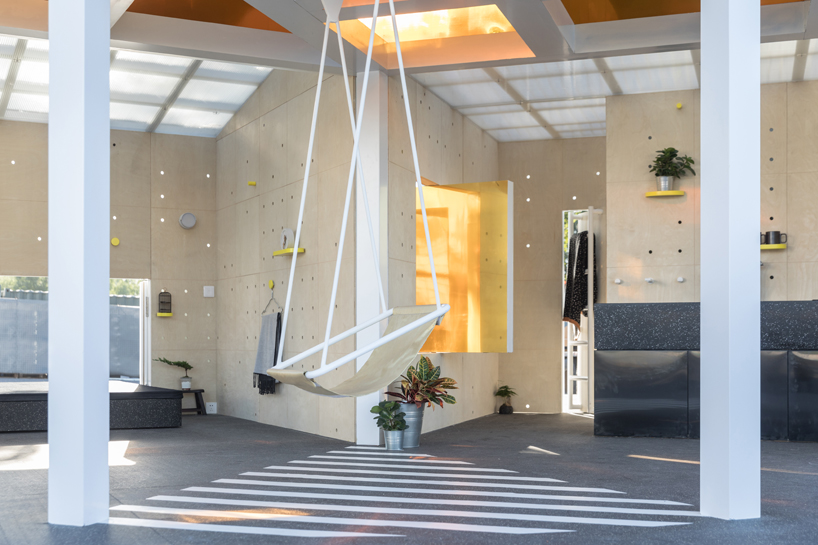
DB: this traditional style of living is slowly disappearing in beijing. how does the experience room re-create the idea of hutongs in a modern environment?
DS: to start with, a house cannot be called a home without humans and our emotions. families create the strongest and happiest emotions, and hutongs foster the best communities. our experiential space features design cues that link to the principles of hutongs. the ceiling is full of golden periscopes, like the ones we used to play with as children. we integrated a swing for fun to re-create old and new memories. by simply looking up, there is a connection between the occupant and the city, the present and the past, and, now, the future.
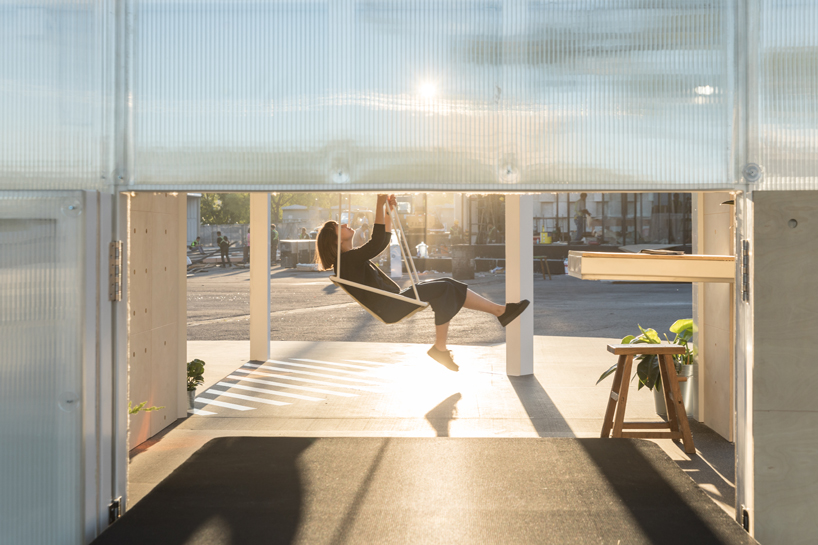
DB: how important is the element of flexibility between public and private space in the design of this urban cabin?
OH: our designs always try to blend the boundaries between public and private spaces to see what potential lies there. in a city, people need private moments at home but they need to feel connected to one another as well. we have enabled both atmospheres to evolve in this design through folding tables, rotating walls and even a bed that can be pushed outside. users can transform the space at any time according to their preference.
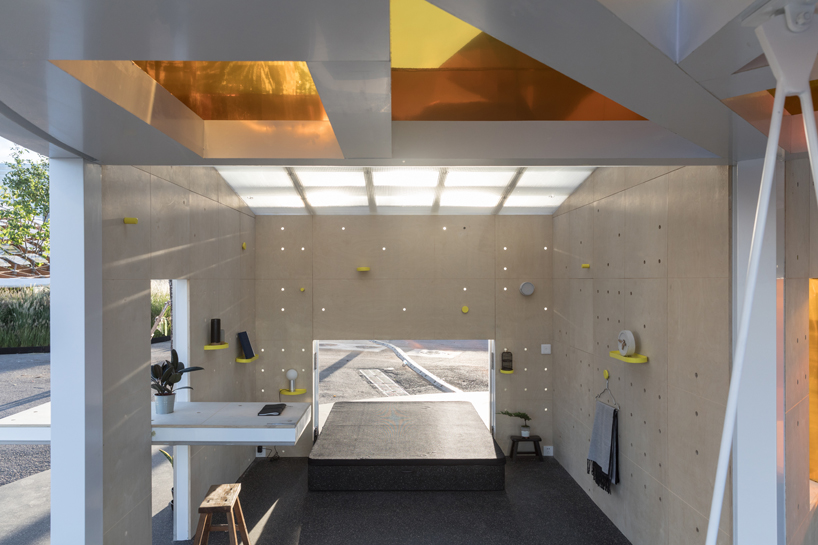
DB: how do the materials used respond to beijing’s specific urban fabric?
CN: our collaborations highlight why it is so important to have local inspiration and knowledge. the effects are apparent in the whole cabin’s design. we changed materials in order to adapt to the culture and behaviours of people at home in beijing. we established a contrast between very modern and traditional materials. CNC plywood is paired with natural surfaces and sustainable materials, such as the recycled rubber flooring. our design explores serious issues facing our urban environment but through a fun experience.
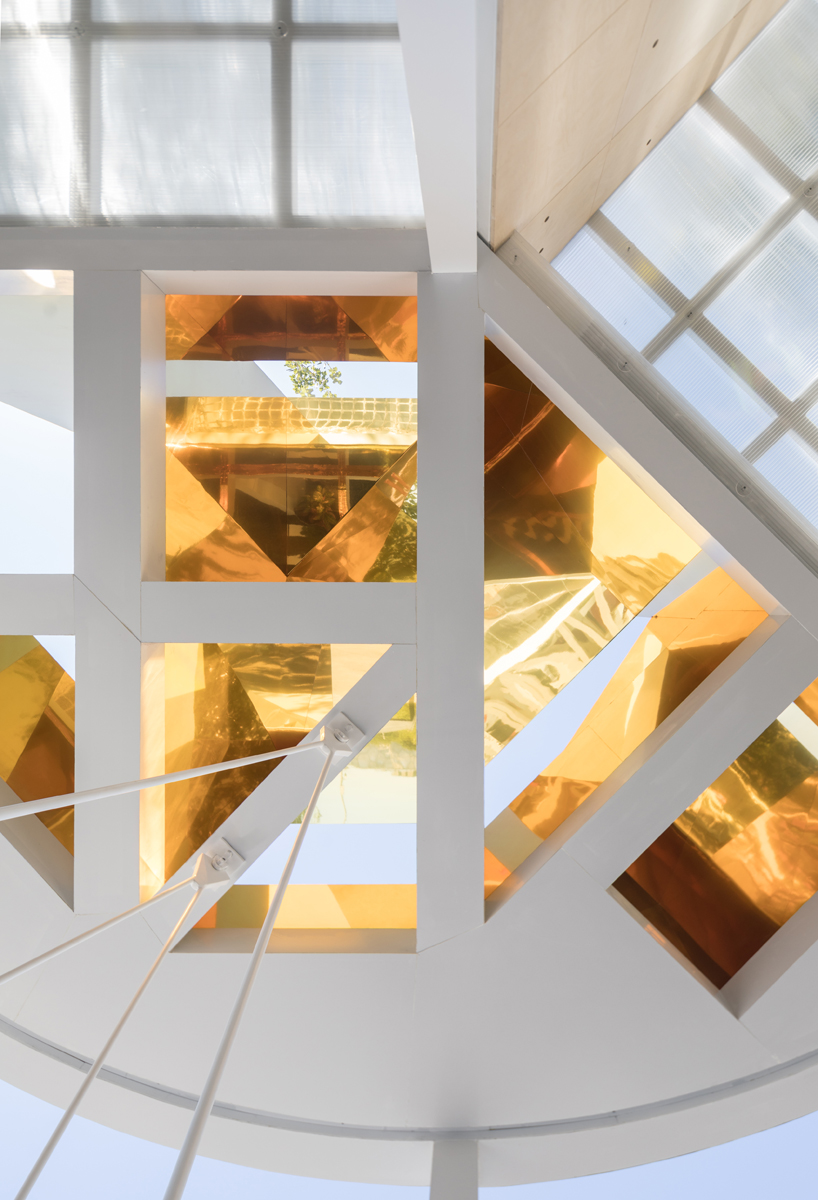
DB: what is the significance of the design’s use of gold?
CN: as the home of the emperor, gold has always played a very special role in beijing. our use of gold, specifically with the periscopes and the golden corner of the exterior, reflects the city and brings it inside. this quality helps create new perspectives that hint to a brighter future.
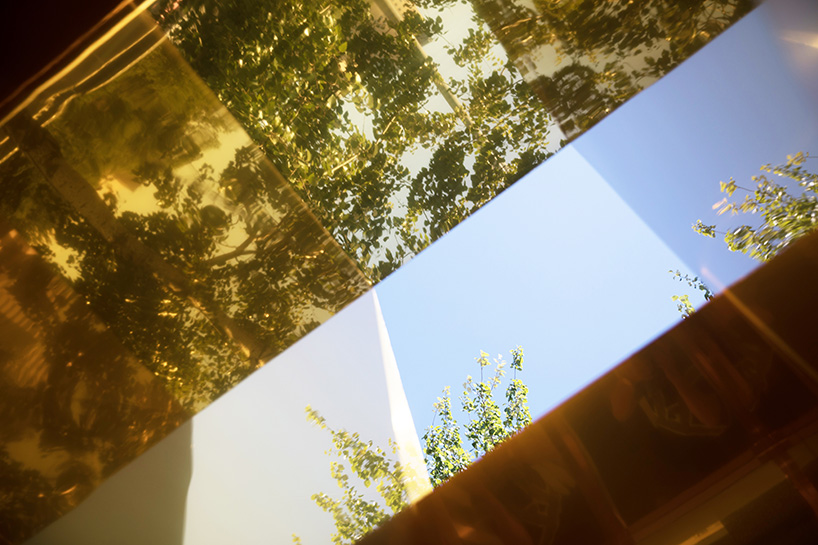
DB: how does this urban cabin, and previous MINI LIVING concepts, help inform the upcoming project in shanghai?
OH: so far, each of our designs (milan design week 2017 and 2018, and the urban cabin concept) explore a distinct, different theme related to MINI, such as a sense of community in beijing. we plan to bring all these ideas together into one holistic vision in shanghai in 2019, which will be our first permanent building. it will be an exciting urban place; it will be part-residential, part work and part public space.
ARCHITECTURE IN CHINA (1626)
BJDW BEIJING DESIGN WEEK 2018 (7)
CABIN ARCHITECTURE AND DESIGN (302)
CHINA HOUSE VISION 2018 (7)
MINI LIVING (16)
PENDA (35)
SPACES UNDER 50 SQM (255)
PRODUCT LIBRARY
a diverse digital database that acts as a valuable guide in gaining insight and information about a product directly from the manufacturer, and serves as a rich reference point in developing a project or scheme.
